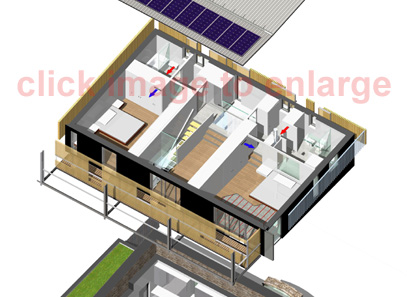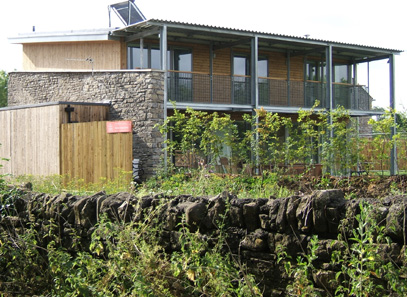
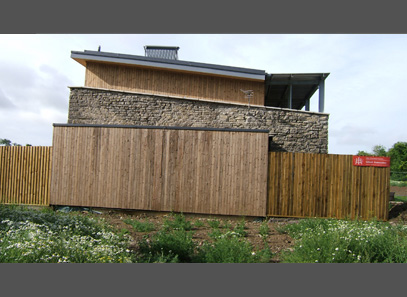
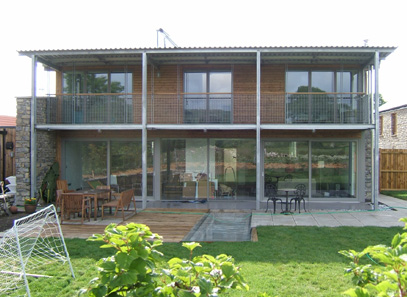
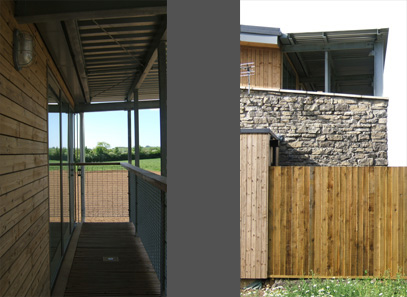
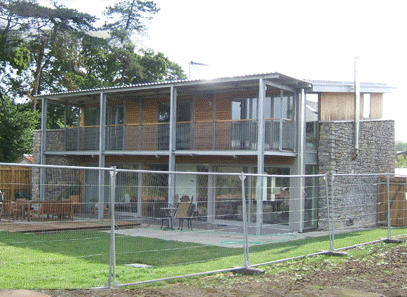
Z-Barn Conversion
Recently completed this dwelling has has been the subject of great care to ‘ground’ it into its site. It responds to its agricultural history, not by mimicking the past, but by trying to achieve a continuity with its context. It was always of primary concern to our clients to live in a highly efficient, sustainable home that responds to the environment. This informed the designs from the outset and the approved plans have been tested and refined using environmental modeling software. The building will be assessed against the Code For Sustainable Homes (CSH) standard and we are confident that it will achieve a CSH Level 5 and with further renewable energy investment it could be one of the first CSH Level 6 ‘zero carbon’ homes in Wales.


