Leisure and Commercial
distribution warehouse at night
recreational and administrative facility
floor plan
interior concept sketch
cafe area
servery
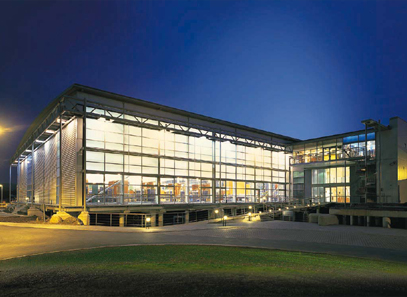
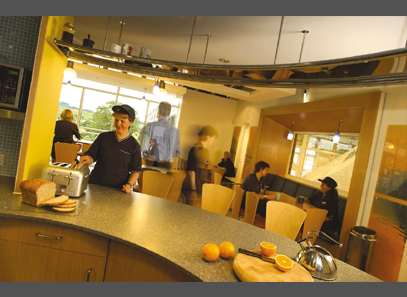
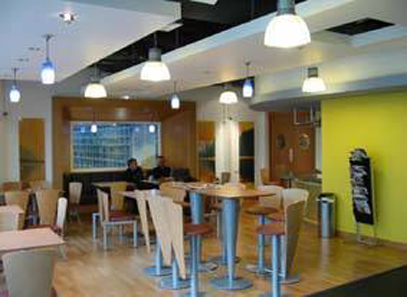
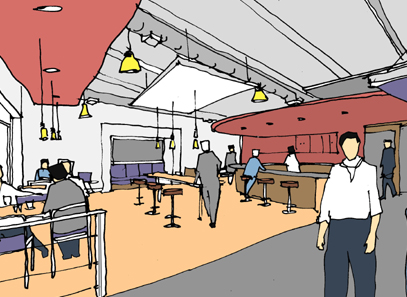
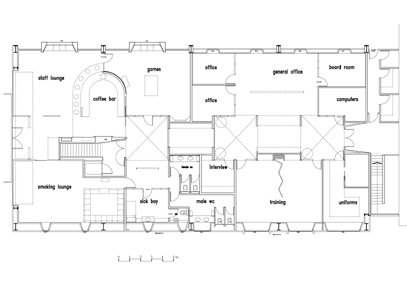
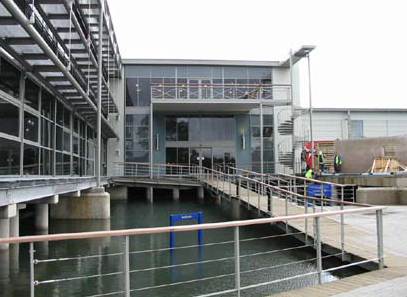
Distribution Warehouse
As part of the expansion of their extensive picking and packing facilities, Lakeland Ltd incorporated a large new staff recreational and administrative facility. We were asked to design the interior fit out of the space. Emphasis was placed on natural daylighting and good acoustic treatments of the rooms. And of course, a well designed kitchen!

