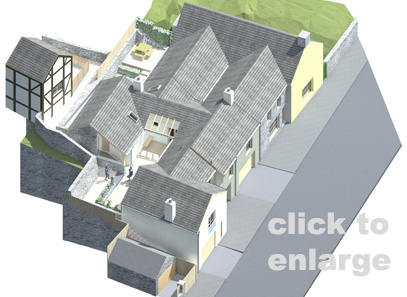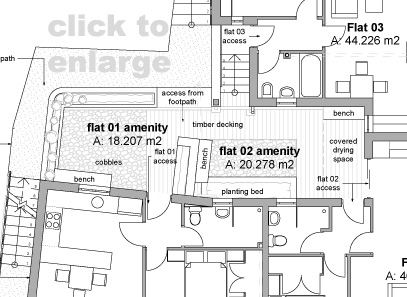Residential 2 - 4
bird's eye view
upper floor plan
before and after
section
courtyard
interior
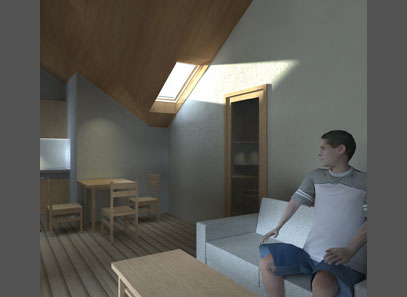
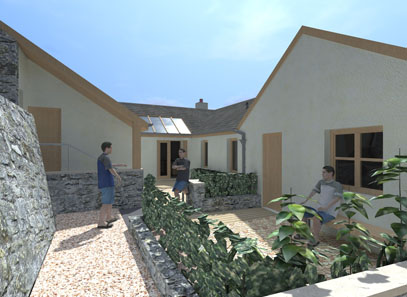
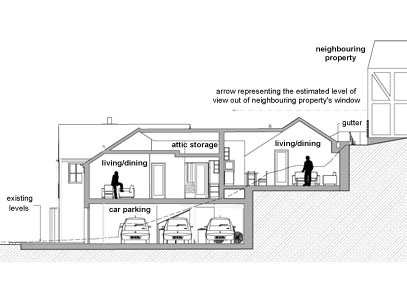
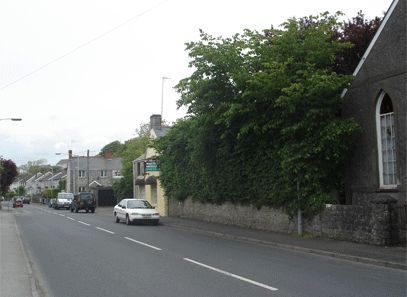
Courtyard Living
We have recently completed a planning application for a cluster of three flats on a complex steeply sloping site.
Low eaves allow the scheme to connect to its immediate neighbour and prevent the overshadowing of other neighbours or the blocking of their views. The flats are arranged around a carefully designed courtyard which not only creates an open and pleasant space, but will also provide passive community surveillance of a re-routed public footpath.
Flats are compact and functional with double
aspect open plan layouts. The development will
provide much needed affordable accommodation
in this attractive Vale village.


