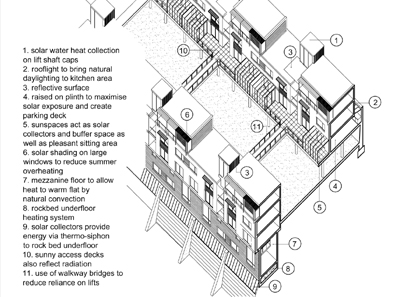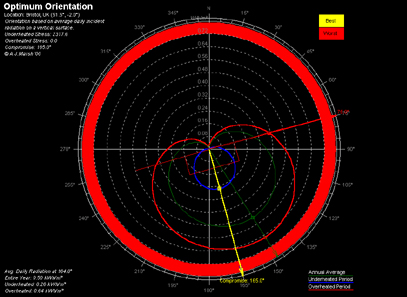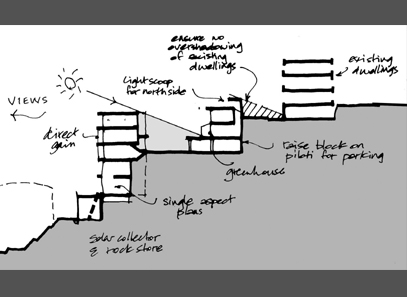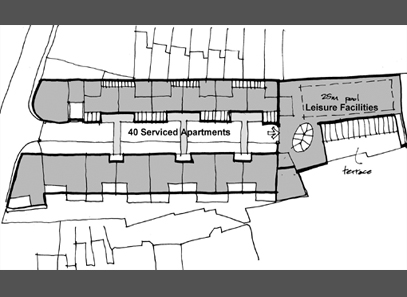Residential 1
concept sketch
typical plan
axonometric: design principles
orientation chart for local area
title for image 5
title for image 6




Clifton Solar Housing
This project was a feasibility study into the practicalities of designing a zero energy housing scheme on an ideal south facing site in Bristol. Loosely based on the Webster's Yard concept (see project 1) the design uses modular apartment blocks with passive solar heating - direct insolation, conservatories or buffer zones, and rock storage with natural convection cycle. Thermal modelling suggested that zero energy usage for heating was feasible given a higher degree of insulation than was then the norm. Recent enhancements of the regulations mean that if the proposals were to be built today, carbon neutral housing could have been achievable.

