Residential 1
external view: front elevation
ground floor plan
first floor plan
exploded axonometric
internal view: double height living
flexibility diagram: design for life
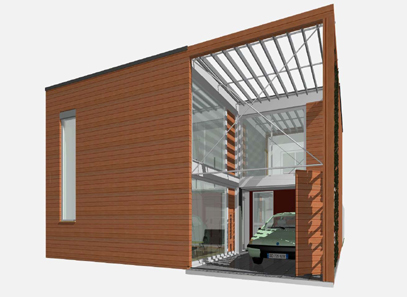
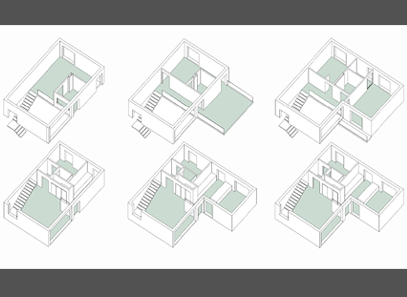
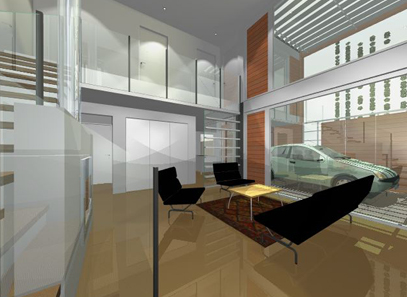
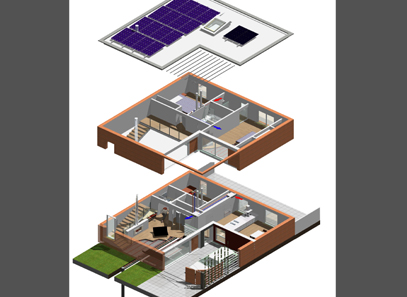
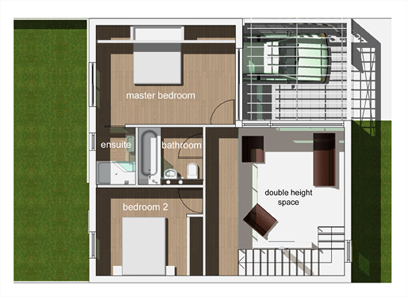
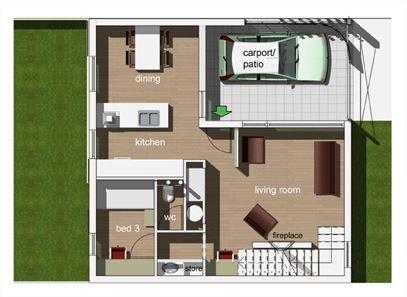
Prototype ZED house
Gillard Associates' recent research into Carbon Neutral housing has resulted in an integrated design solution which is aimed to act as a prototype for future housing stock in the UK. Our solution is a flexible, exciting and economic townhouse which is efficient in use of material and provides the maximum benefits for low embodied energy. Please contact us for further details.

