Community and Education
rural setting: the finished school
playground
classroom
section: heating and ventilation strategy
floor plan
AJ front cover
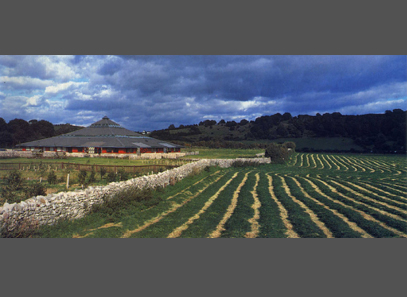
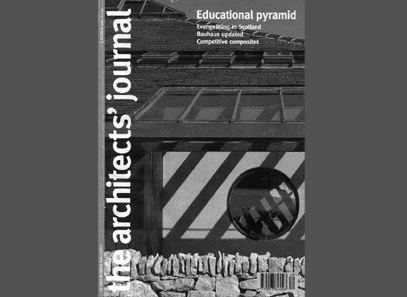
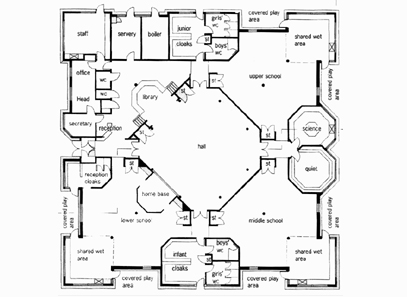

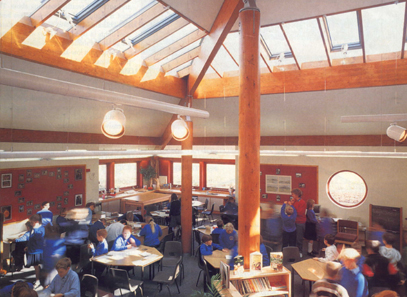
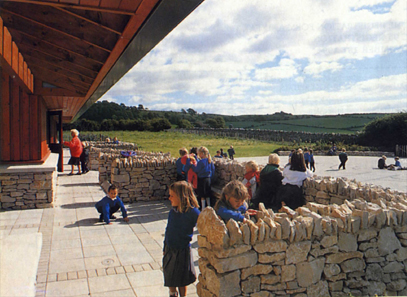
Furness Primary School
The design of this new primary school provides flexible teaching areas which can be used in a variety of ways for different group sizes whilst meeting requirements for a structured work place. The architectural form relates both to the hierarchy of internal spaces and a need for a measured response to a sensitive rural location. The use of local materials helps to anchor the building visually in its green field site. The design process was carried out in close co-operation with the client, community and the end users themselves - the children.

